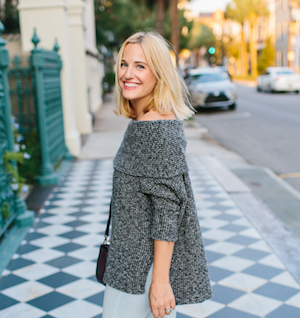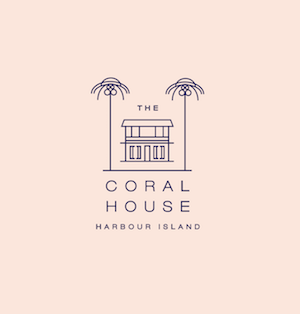I can’t believe I haven’t yet shared the design plan for Coral House! I’m over the moon with the plan that our amazing architect, Beau Clowney, dreamed up for us. He had to use some imagination because he hasn’t actually visited Coral House and our lot is fairly compact! We had a lot that we really wanted to fit into the plan and somehow Beau made it all happen!
The home dates back to the mid 1800’s and has 2 upstairs bedrooms with the main living space downstairs. We knew that we wanted 4 bedrooms so that 2 families could comfortably stay. Beau added two small bedrooms and a jack & jill bathroom right off of the main house. We also wanted a pool, nothing huge, but something that we could cool off in and that the kids could play around in after a long day at the beach while we get dinner on the grill.

There was an existing detached bunk house, which sounds charming, but really was just too small. So we are converting that to a half outdoor bath/laundry room and pool bar. Here you can get an idea of the first floor layout.

We are adding a lot of french doors so that the house really opens up and takes advantage of those amazing breezes coming off of the bay. As far as outdoor spaces, both the upstairs and downstairs porches are nice spots to hang out (and the top porch has a great view of the water), there will be some chaises and umbrellas (pink and white striped!) by the pool, some barstools at the pool bar, some lounge furniture under a pergola, and then a covered outdoor dining space in the back. Harbour Island is just one of those places that you want to spend as much time outside as possible. It really is going to be so wonderful and I’m excited to get down there in a few weeks to get it all set up and organized for our first renters in early April!
Follow along with Coral House on instagram here and check out our VRBO listing here!

 Lucky beyond words to be
Lucky beyond words to be






 All of these drop waist faves are
All of these drop waist faves are 























Comments: 3